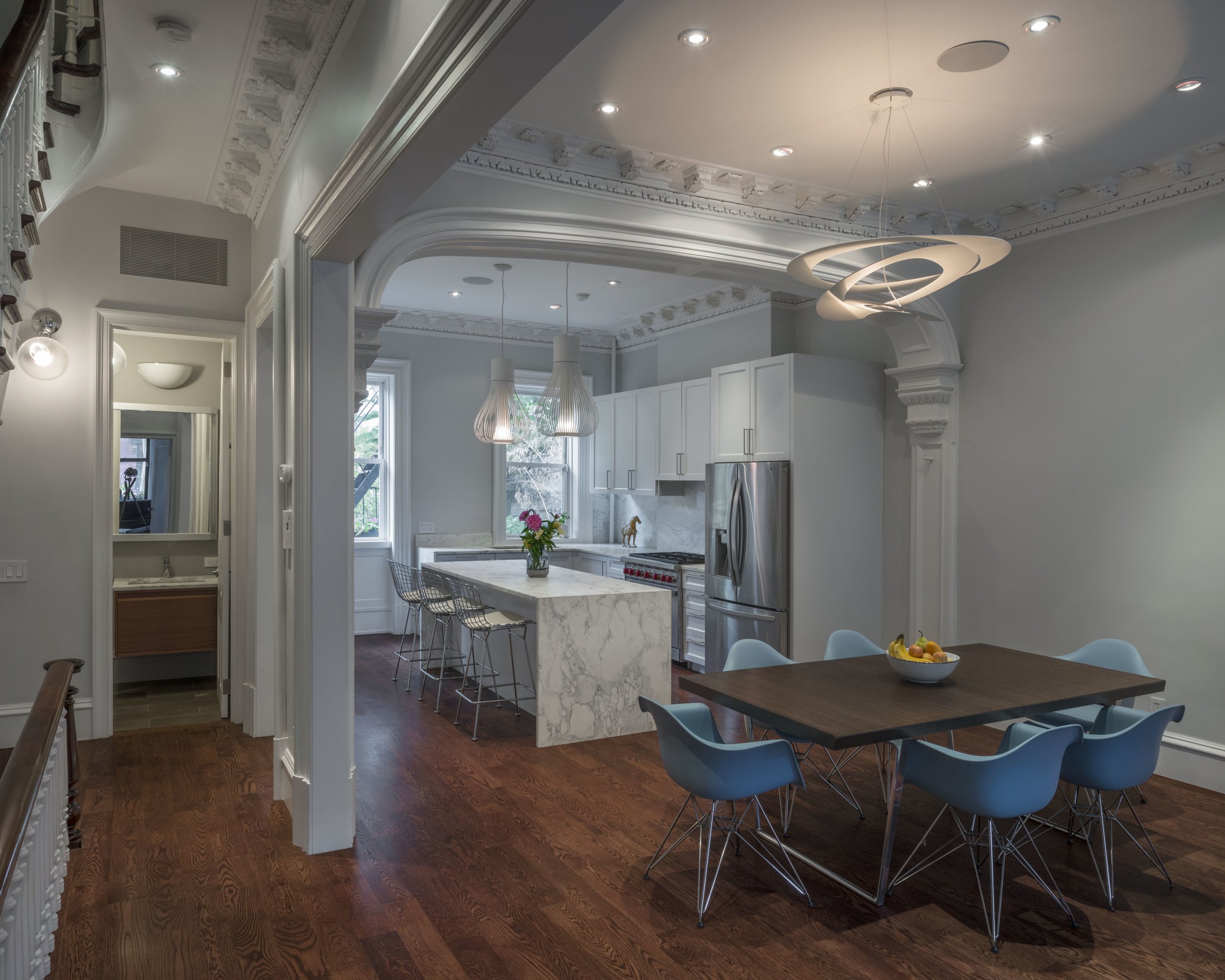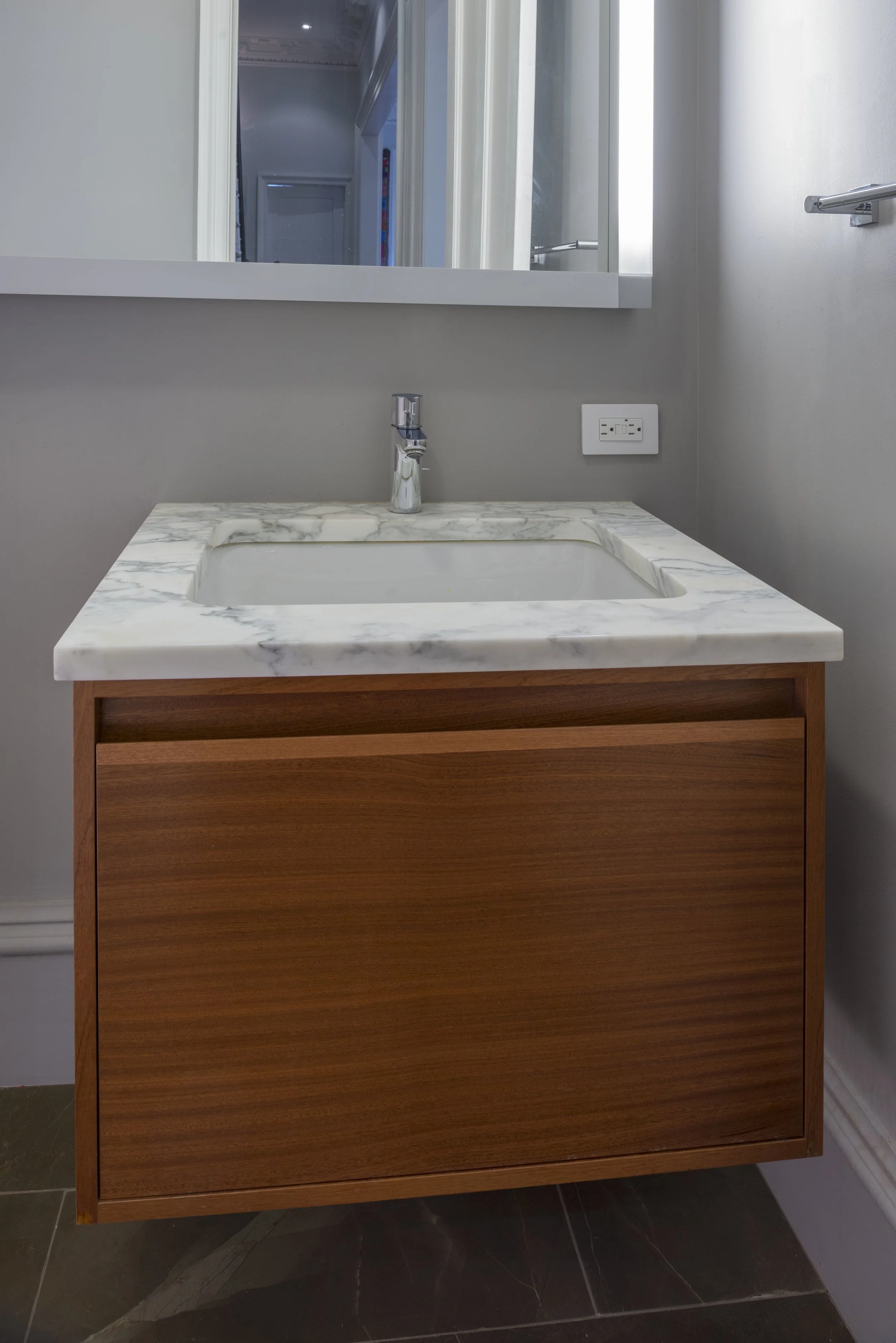COBBLE HILL BROWNSTONE
The lower two floors of this single family brownstone were fully renovated to create a separate ground floor apartment and parlor floor kitchen, dining, and living space. The original plaster moldings were restored and extended through the kitchen and stairwell. New floors wide white oak floors were installed over the reinforced and leveled floor structure. A powder room and pantry were created and an air conditioning unit was inserted above these new rooms. Interior paint, stone and finishes were chosen to recognize the original character of the building while reflecting the more modernist sensibilities of the client.
Photos by Ofer Wolberger









