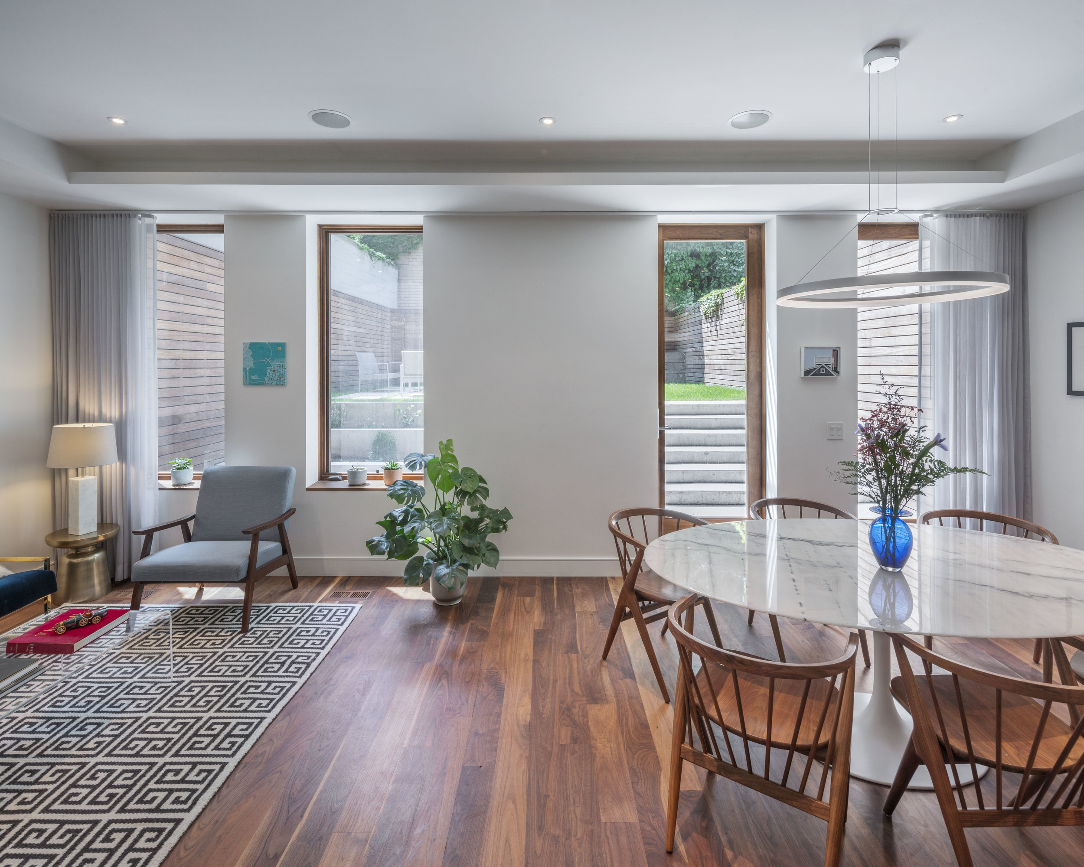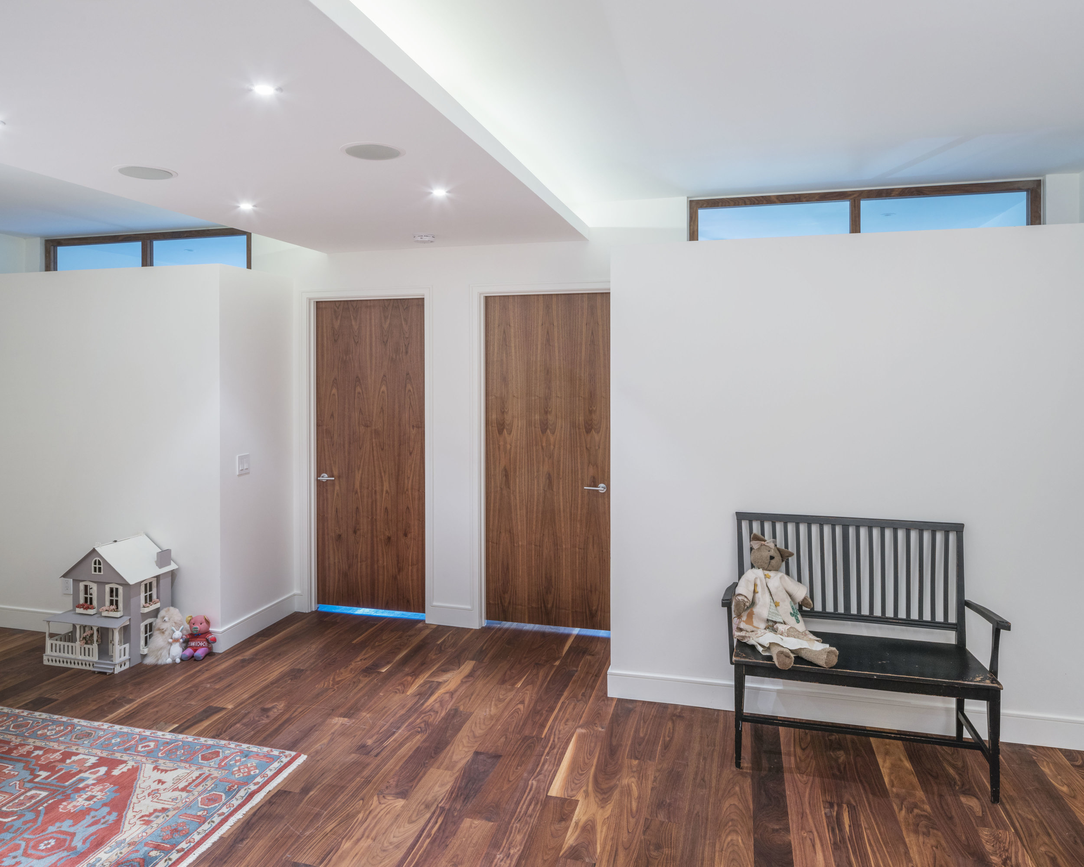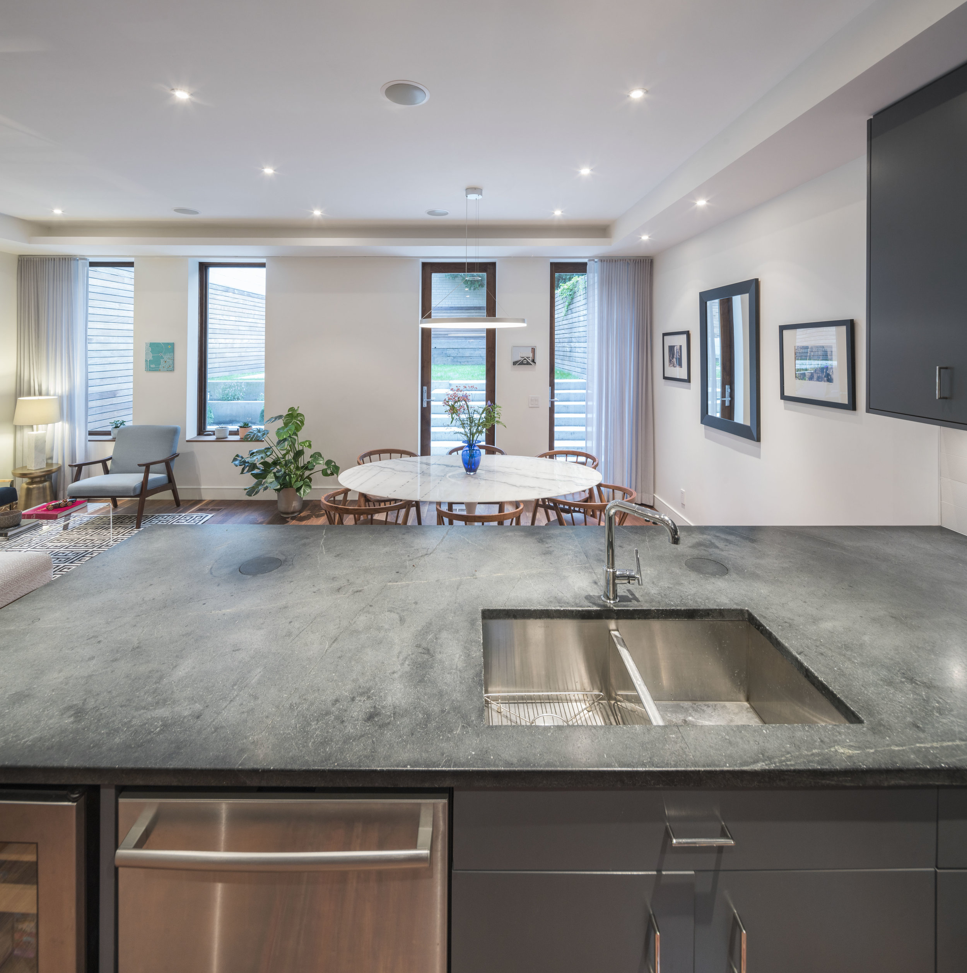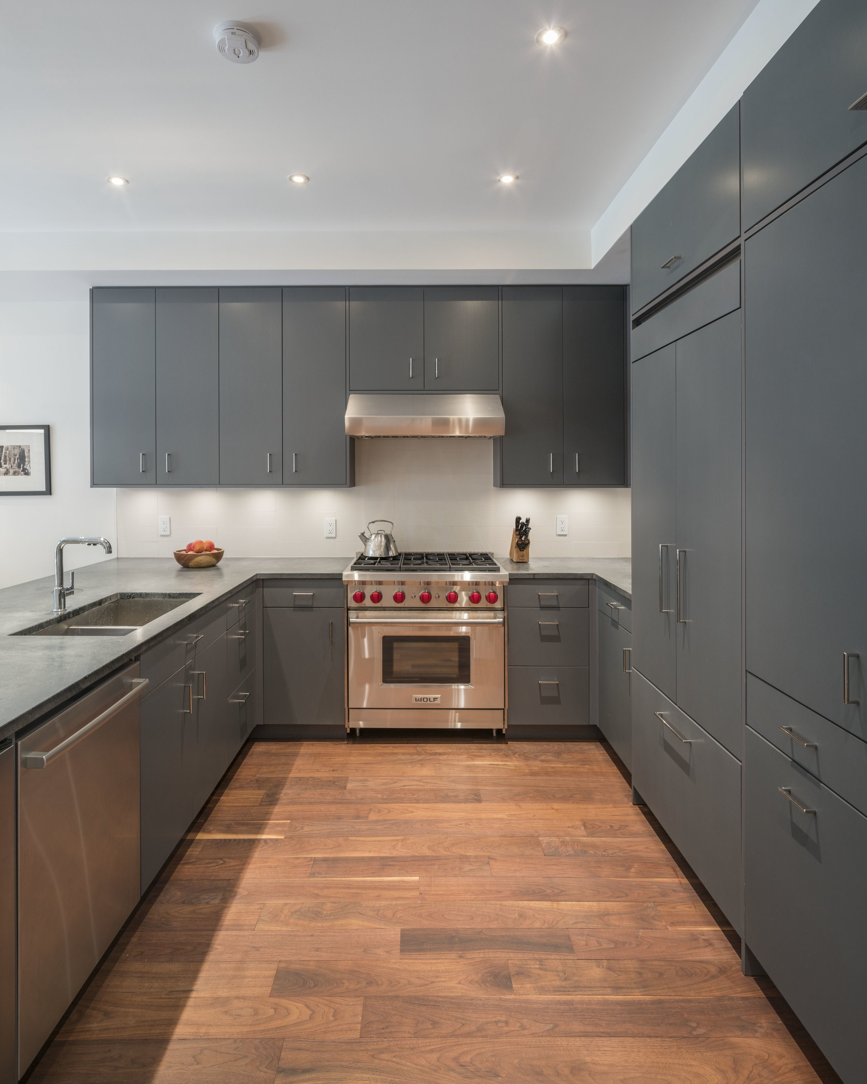EAST 87TH STREET DUPLEX
Design
Our clients approached us with a challenge to create a family home out of a warren of small apartments spread over the lower two floors of an apartment building in the Upper East Side neighborhood of Manhattan. The rear yard provided an obvious focal point against which to locate the living and dining rooms. Four large windows and doors echo the original window pattern and provide dramatic views out to the private green space and double the living space during temperate months. A custom walnut staircase spirals through the apartment connecting the lower public spaces and upper private rooms. The more private second story is organized with the parent bedroom suite and study at one end and a family room, bathroom and children bedrooms at the opposite. Connecting the two is a hallway lined with ample storage space and laundry behind custom doors designed with recessed pulls.
The material palette combines the warmth of oiled walnut, soapstone, the subtle gray translucent wash of painted kitchen cabinets, and soft white walls. The new windows match the oiled walnut flooring and complement the exterior green grass, unfinished ipe fencing and cast concrete stairs.
Construction
The project was constructed by Mabbott Seidel Build, our licensed and insured general contracting company. As with all of our construction management projects, services included the daily management of the site, including coordinating all trades, purchases, scheduling and open book accounting of all expenses. Our subcontractors provided new mechanical, electrical and plumbing systems throughout as well as paint, plaster, tile and millwork. In addition to our usual work with tradespeople, MS-B coordinated the design, fabrication and installation of steel beams and columns to create larger rooms within the existing building.
Photos by Ofer Wolberger



















