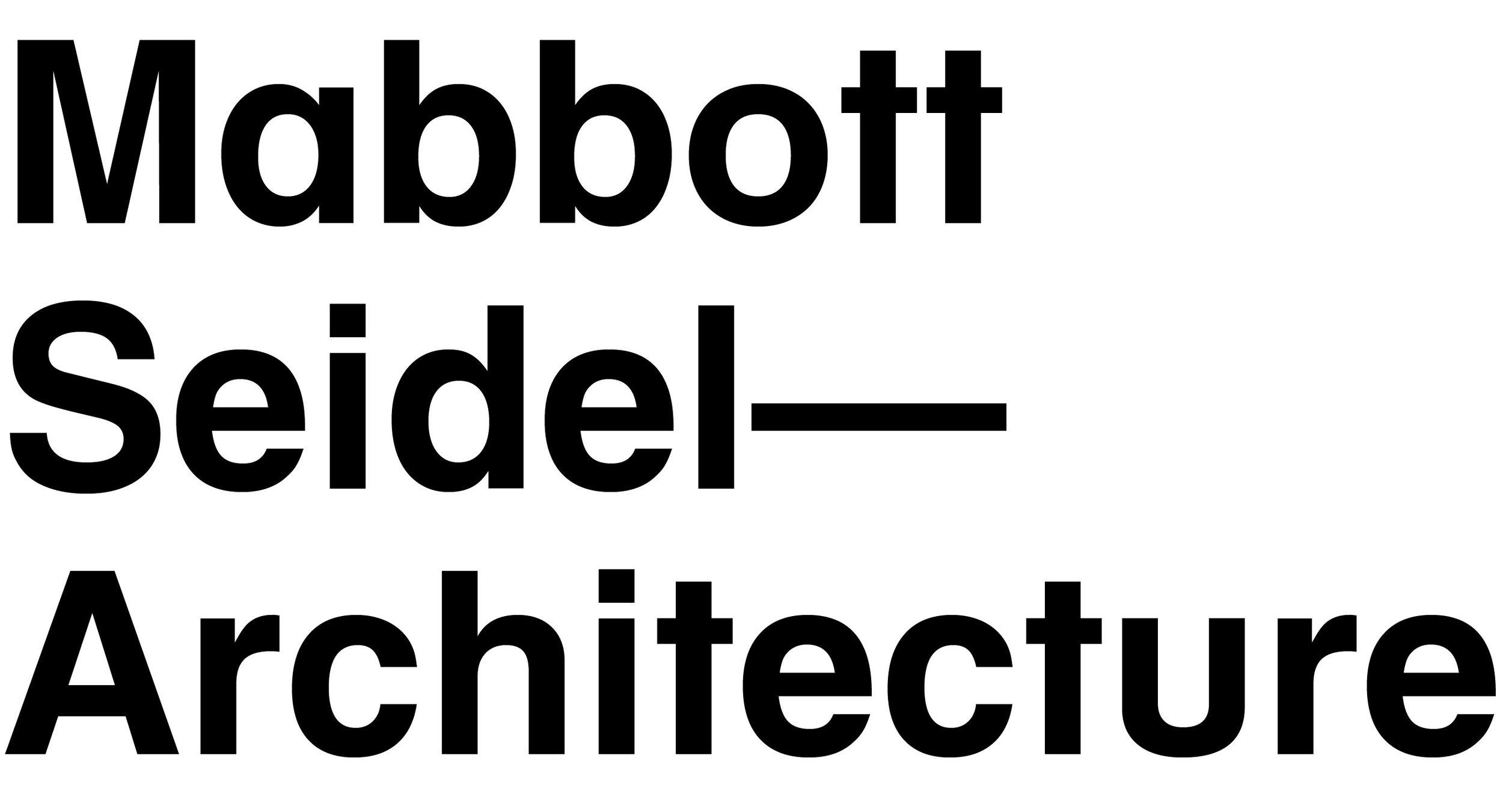PRE-SCHOOL
The original building was constructed as a barn, then used as a tavern, and underwent two iterations as a school – the second as the early childhood education classrooms in a Waldorf school.
The brief was to fully upgrade the building’s structural, mechanical, plumbing and electrical systems while creating three classrooms, a kitchen and entry sequence that would allow parents to gather at the beginning and end of the school day.
The renovation was organized around a generous pathway though the middle of the building where children can hang their clothing, store their boots and make the transition from home to classroom. This pathway terminates in the kitchen, a tall volume where children and teachers gather to make soup, bake bread, and create the other shared daily meals. The three classrooms are organized around the hall/path and each has direct access to an outdoor yard space. The classrooms were designed to preserve the barn-like volumes of the original building and to maximize daylight. The structural beams and girders were left exposed as reminders of the building’s former use.
The material palette of the interior spaces is a restrained combination of white oak, Douglas fir, cocoa fiber rugs and plaster. During the course of each day the rooms are enlivened by the use of the children’s toys and furniture.





