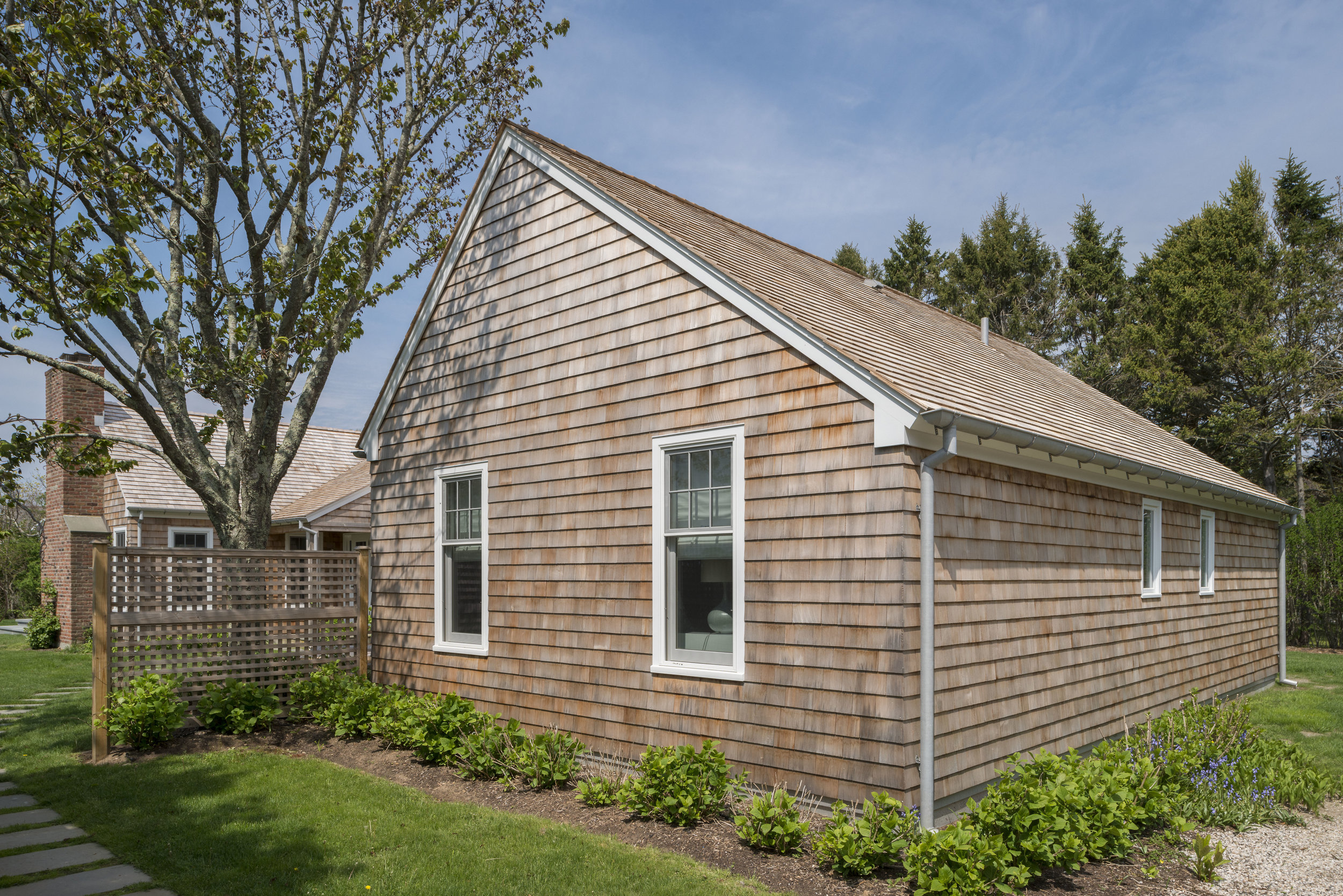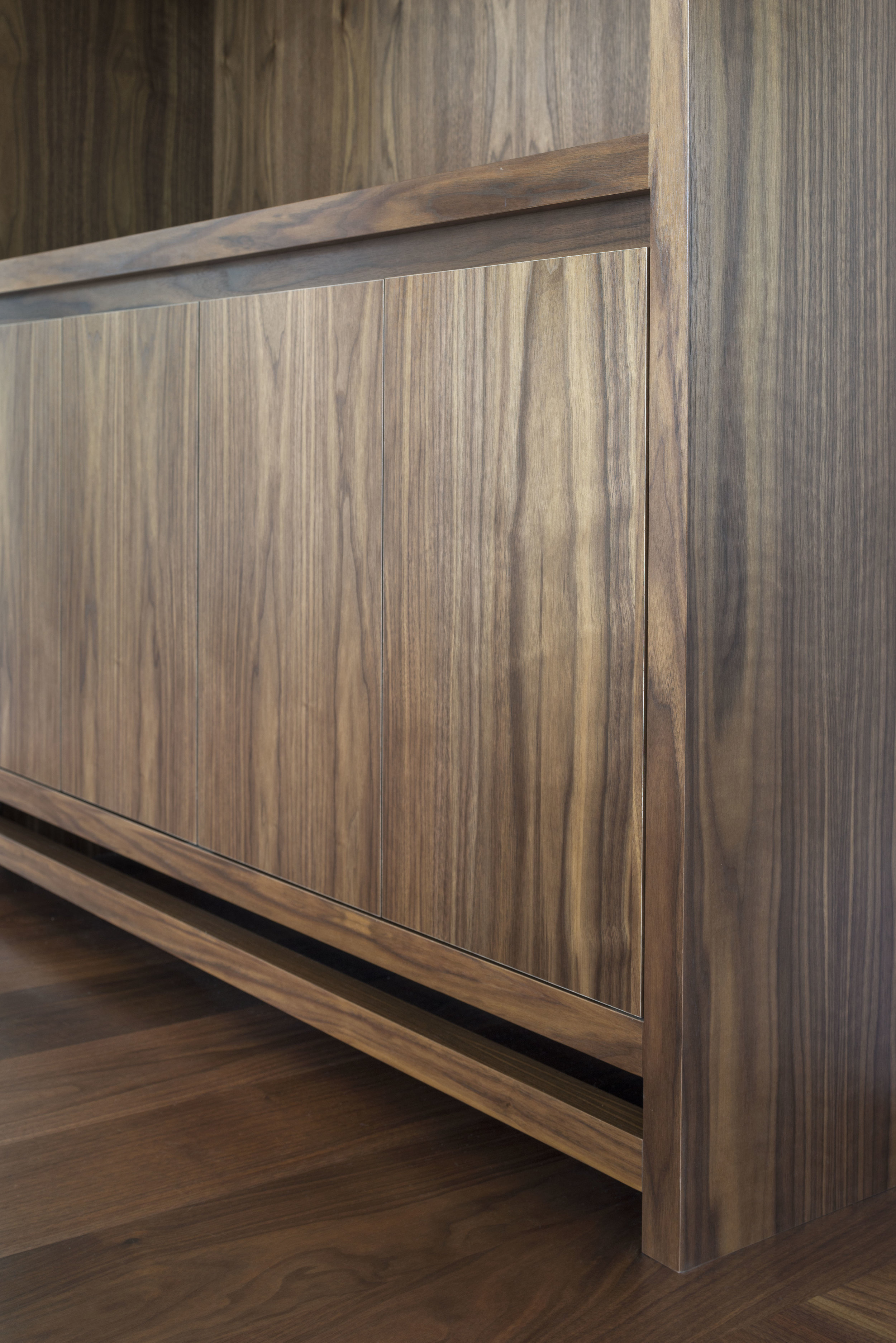WAINSCOTT RESIDENCE
Although parts of the exterior of this 1970’s single level beach house were nicely proportioned, the interior layout of the bedrooms and bathrooms needed to be reconsidered to create a mix of guest bathrooms and bedrooms and a master suite. In addition, the kitchen needed re-imagining to link it to the rest of the house and the outside yard.
The volume of the kitchen was extended a few feet to the west to incorporate an interior staircase to the basement. New French doors were centered on a stone patio to the south, and a low window was inserted below the upper cabinets and above the sink to capture a view of the hedges in the backyard. The footprint of the kitchen is small but incorporates a small seating peninsula for morning coffee or while the host prepares drinks. The cabinets are white lacquer to capture the late afternoon light, and the countertop is a smoky gray Celador that mimics concrete but is able to withstand wear and tear of summer dinners.
The new floors throughout the house are oiled walnut and add a richness to the cool palette of millwork and walls. Off the rear of the home, a new screened porch of cedar and mahogany matches the proportions of the living room and acts as an outdoor room for cool summer evenings.
The outside has been renovated with cedar shingles on walls and roof and cottage-style double hung windows. New zinc gutters and base flashing bracket the exterior.























